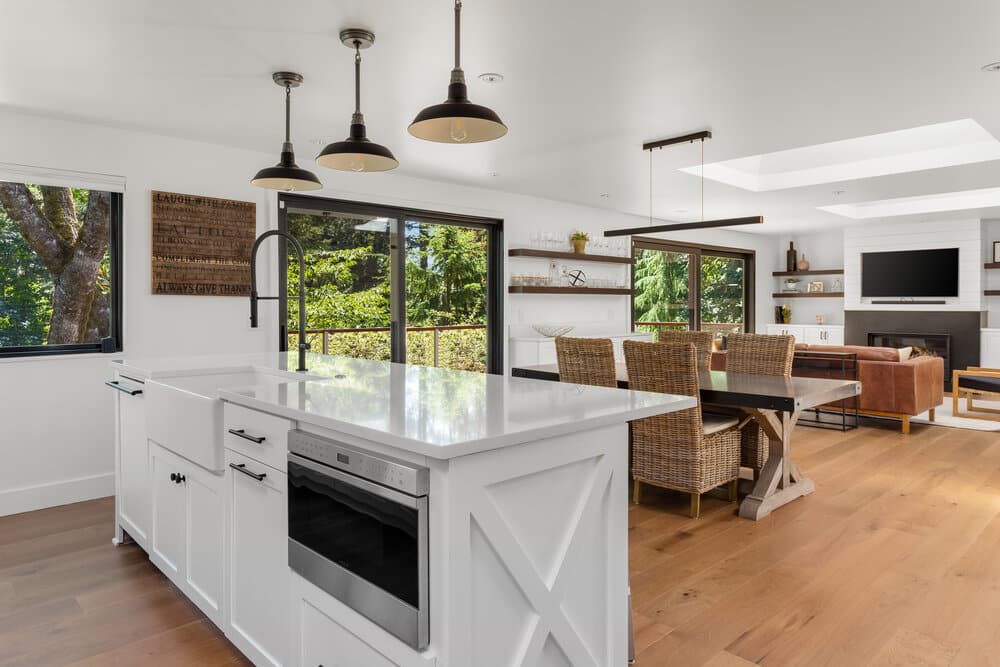Open concept layouts have dominated home design trends for years. With the idea of blending living, dining, and kitchen spaces into one large, open area, many homeowners have embraced the modern, airy feel these spaces provide. But as tastes evolve and new trends emerge, the question arises: is open concept still in? Should you consider removing walls to create that seamless, open space?
The Pros of Going Open Concept
- A Sense of Spaciousness. Removing walls can make even a small home feel much larger and more connected. This open flow allows natural light to move freely through the house, creating a bright and airy atmosphere.
- Better Flow and Functionality. Open concept layouts often make daily activities easier by allowing for a smoother transition between spaces. If you’re cooking dinner while entertaining, you can still interact with guests. Families with young children also find it easier to monitor kids in different areas when the space is wide open.
- A Modern, Trendy Look. Open concept spaces create a contemporary, minimalist vibe that can increase your home’s appeal, particularly for younger buyers or renters. The open flow can also allow for more creative and flexible furniture layouts and design options.
- Increased Home Value. When done right, removing walls to create an open layout can increase the value of your home. The spacious feel can attract potential buyers, making it an appealing choice if you plan on selling in the future. Real estate agents often cite open spaces as a desirable feature, particularly in urban or suburban areas.
The Cons of Removing Walls in Your Home
- Loss of Privacy. While open concept layouts can create a sense of togetherness, they can also compromise privacy. If you have a large family, the lack of separation between spaces can make it hard to find a quiet retreat. Bedrooms, bathrooms, and even home offices may feel less private in an open layout.
- Noise Issues. Sound traveling freely throughout your home might be a disadvantage if you have kids playing, TV shows blasting, or even a noisy dishwasher running. The lack of boundaries between spaces can lead to a constant noise flow, which can be disruptive, especially in a multi-functioning space like the living room and kitchen.
- Loss of Storage. Walls do more than divide rooms—they also provide valuable storage and structural support. Removing them can leave you with fewer options for shelving, hanging art, or mounting television sets. Getting creative with storage solutions can add extra costs and complications.
- The Remodel Cost. Removing walls is no small task. If the wall you’re considering removing is load-bearing, the cost can increase significantly, as additional support structures may be needed to maintain the integrity of your home. Also, electrical and plumbing systems may need to be rerouted, adding even more expense to the project.
Is Open Concept Still In?
The popularity of open concept homes has held steady over the years, but recently, a shift has begun. As more homeowners seek a balance between modern design and practical needs, the once ubiquitous open concept layout is being reevaluated.
Why It’s Still Popular: Open concept remains a top choice for many, especially in urban or modern suburban homes. It promotes a sense of spaciousness and versatility, allowing for larger entertaining areas and a continuous flow of light. Families that spend time together in shared spaces—whether cooking, dining, or relaxing—often prefer this layout for its functionality.
The Changing Trend: However, a growing desire for more personalized spaces has led some homeowners to reconsider the open layout. Many are opting for defined zones that still allow for flow but provide more privacy, quiet, and storage. The trend of having multifunctional rooms or spaces that can be separated by movable partitions, or even glass walls, is becoming increasingly popular.
In addition, some homeowners are returning to even more traditional designs with separate rooms, driven by the rise of remote work, where the need for quiet, private spaces is more significant than ever. These spaces allow for a better work-life balance, especially for those who need quiet for virtual meetings or focused tasks.
Open Concept in the Future: While open concept is still in demand, it’s evolving. It’s not a one-size-fits-all solution anymore. More people are leaning towards layouts that blend openness with functional boundaries. Instead of tearing down every wall, some homeowners are focusing on creating designated zones that offer privacy while still maintaining a feeling of openness.
Is Open Concept Right for You?
The answer depends on your home’s unique needs and your personal preferences. Open layouts are still very much in demand for their modern appeal and versatility, but they’re not for everyone. Before removing any walls, think about how you use your space and what makes you feel comfortable and efficient in your home.
If you’re unsure, consider consulting a professional who can evaluate your home and guide you through the remodeling process. Whether you opt for a completely open layout or decide to preserve certain walls for privacy and function, your space should reflect your lifestyle, not just the latest trend.
Ready to Remodel?
If you’re considering removing walls or tackling any other remodeling projects, contact us today! We can help you navigate the decision-making process and ensure your remodel suits both your needs and your home’s design.

